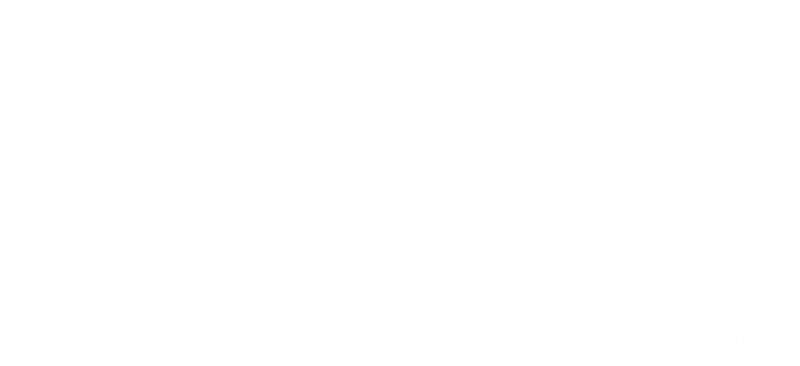


Listing Courtesy of: UTAH REAL ESTATE / Coldwell Banker Realty / Leilani Fowler
4127 E Mathews Way S Salt Lake City, UT 84124
Active (50 Days)
$3,500,000
MLS #:
2026918
2026918
Taxes
$16,097
$16,097
Lot Size
0.53 acres
0.53 acres
Type
Single-Family Home
Single-Family Home
Year Built
2006
2006
Views
True
True
School District
Granite
Granite
County
Salt Lake County
Salt Lake County
Community
Mount Olymus Cove
Mount Olymus Cove
Listed By
Leilani Fowler, Coldwell Banker Realty
Source
UTAH REAL ESTATE
Last checked Nov 21 2024 at 7:31 AM GMT+0000
UTAH REAL ESTATE
Last checked Nov 21 2024 at 7:31 AM GMT+0000
Bathroom Details
- Full Bathrooms: 4
- 3/4 Bathroom: 1
- Half Bathroom: 1
Interior Features
- Alarm: Fire
- Alarm: Security
- Bar: Wet
- Bath: Master
- Bath: Sep. Tub/Shower
- Central Vacuum
- Closet: Walk-In
- French Doors
- Jetted Tub
- Kitchen: Second
- Appliance: Ceiling Fan
- Appliance: Range Hood
- Appliance: Refrigerator
- Appliance: Satellite Dish
- Laundry: Electric Dryer Hookup
- Windows: Blinds
- Windows: Drapes
- Windows: Shades
- Fire Alarm
- Security System
Subdivision
- Mount Olymus Cove
Lot Information
- Fenced: Part
- Road: Paved
- Secluded
- Sprinkler: Auto-Part
- Terrain: Mountain
- View: Mountain
- View: Valley
- Drip Irrigation: Auto-Part
- Private
- Vegetation: Landscaping: Part
- Vegetation: Mature Trees
- Vegetation: Terraced Yard
Property Features
- Fenced: Part
- Road: Paved
- Secluded Yard
- Sprinkler: Auto-Part
- Terrain
- Flat
- Terrain: Mountain
- View: Mountain
- View: Valley
- Drip Irrigation: Auto-Part
- Private
Heating and Cooling
- Forced Air
- >= 95% Efficiency
- Central Air
Basement Information
- Daylight
- Entrance
- Full
- Walk-Out Access
Flooring
- Carpet
- Hardwood
- Travertine
Exterior Features
- Roof: Asphalt
- Roof: Membrane
Utility Information
- Utilities: Natural Gas Connected, Electricity Connected, Sewer Connected, Sewer: Public, Water Connected
- Sewer: Sewer: Connected, Sewer: Public
School Information
- Elementary School: Oakridge
- Middle School: Churchill
- High School: Skyline
Garage
- Attached Garage
- Garage
Parking
- Parking: Uncovered
Stories
- 2
Living Area
- 8,825 sqft
Location
Disclaimer: Copyright 2024 Utah Real Estate MLS. All rights reserved. This information is deemed reliable, but not guaranteed. The information being provided is for consumers’ personal, non-commercial use and may not be used for any purpose other than to identify prospective properties consumers may be interested in purchasing. Data last updated 11/20/24 23:31




Description